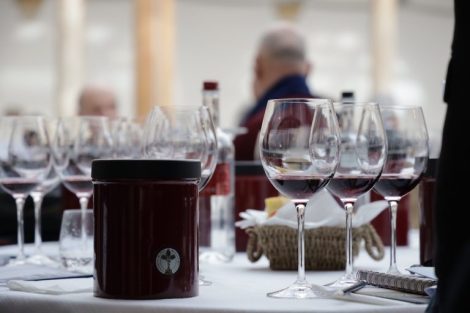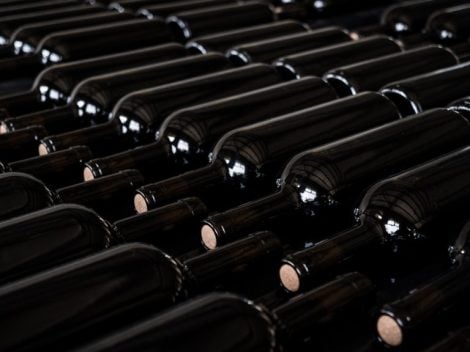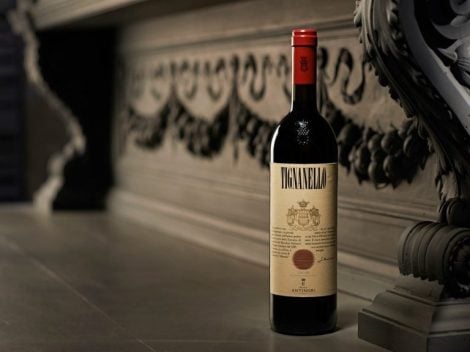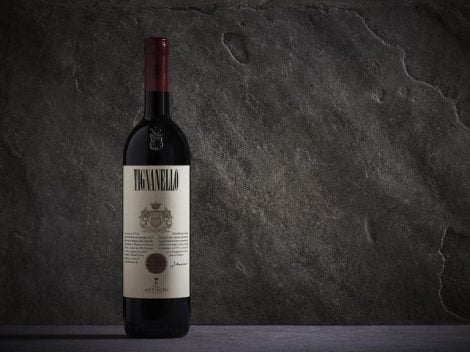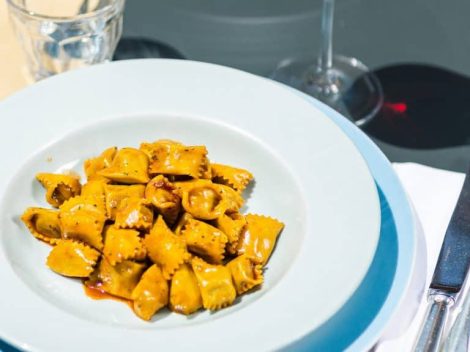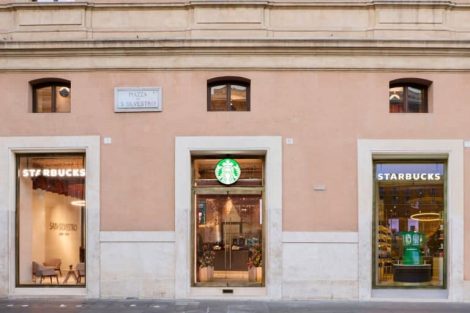The role of design in restaurants
Refocusing attention on design and restaurant architecture with attention to interior design and organization. The goal of the International Bar Restaurant Hotel Architecture and Design Awards held a few days ago and bestowed by Istituto Nazionale di Architettura – IN/ARCH, Gambero Rosso, FederlegnoArredo, Università degli Studi Roma Tre, Artribune, Archilovers, with HostMilano and patronage of ADI – Associazione per il disegno Industriale is bringing attention to the most original results of architects and designers in the dining world. Design, as we know, is an integral part of the very soul of a restaurant and must be consistent with the philosophy and the cuisine, as well as making interiors pleasant and functional. The aesthetic appearance in fact affects the overall experience of the meal, during which the balance between volumes, lines and materials determines the atmosphere.
The architecture studio
Architect Leonardo De Carlo redesigned the interiors and the entire style of the Abruzzo restaurant scene in recent years, revolutionizing the overall approach in regards to the dinner table including from the architectural point of view.
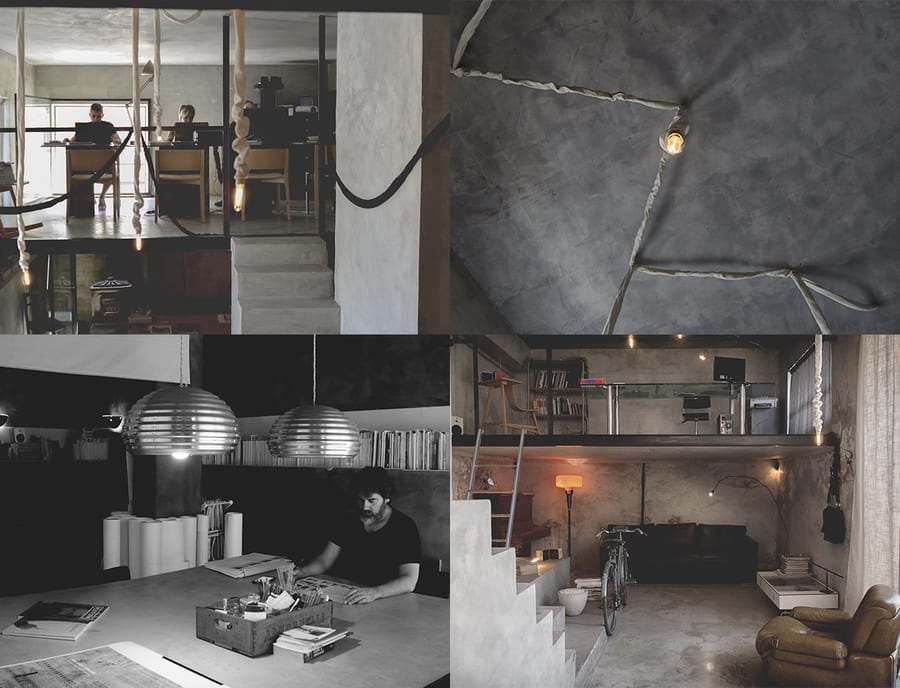
His studio, Leonardo Project in Montesilvano in the province of Pescara, was born 10 years ago and currently employs 7 people. The firm represents the concretization of years of intense work, insight and international experiences: “I’m an architect, I’ve worked in this milieu for many years and I was employed at a studio in Copenhagen where I learned a lot”.
Leonardo is a man of a few words, sober and discreet, like his architectural style, and like Niko Romito's kitchen and philosophy, which is austere, disarming for cleanliness and rigor but intense and concentrated on flavour. During his career De Carlo has worked many times with Romito's cuisine. “My professional journey in the dining world started with Niko approximately 12 years ago when we came in touch for the design of his Reale”. The new number one restaurant ranked in our Ristoranti d'Italia 2018 Gambero Rosso guide is the first approach towards fine dining design for Leonardo, building concepts from the ground up even before the actual structures, places that could stand in harmony around the dishes served at the table.
Friendship with Niko Romito
Precisely in their region Abruzzo, both lush and rough around the edges, generous and indomitable, is where Leonardo and Niko give life to one of the most interesting projects of the Italian and international dining scene. Sharing thoughts and ideas, suggestions and concepts, opinions and emotions: “My idea of architecture is similar to Niko’s approach towards food. Minimal, clean, rational, these are the elements of how we operate and that we have in common, and which have allowed us to work so well together”, and furthermore: “Besides being an exceptional chef, Niko is a deeply eclectic man of culture, a connoisseur with a penchant for architecture. What impressed me the most was his way of rationalizing spaces around him, extracting from them pure essence”.
The Casadonna experience
It all started with Reale, Romito’s family bakery in Rivisondoli that was transformed into a trattoria, and moved in 2011 to Casadonna, in an 16th century ex-monastery located outside the village of Castel di Sangro. “Our goal was to extrapolate the natural and pure aspects of the structure while keeping the historical charm intact, adding anything needed without interfering with the strong identity of the site”. Walls in poured concrete and plaster are large and sleek, naturally mixing with ancient paving modern cement resin inserts, “This is a material I love to use, it harmoniously and proportionately pairs with the existing materials”. The interior design is equally sleek and minimal, hues are light, the few decorative elements are symmetrical and simple, no frills yet classy, elaborate and elegant, just like the chef’s dishes.
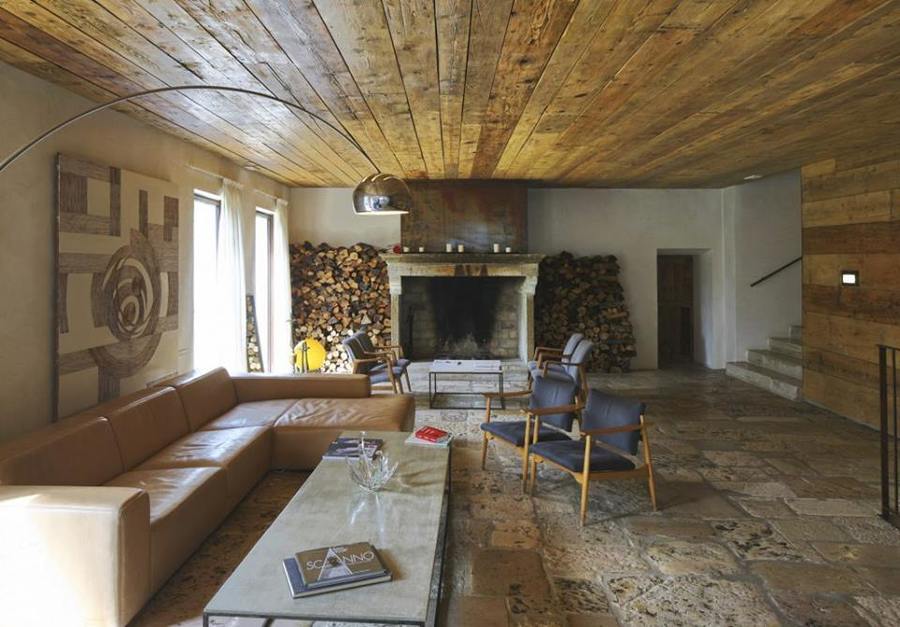
The role played by lighting
Creating much of the spaces is the actual light, “which is essential in spaces like the ones at Reale, where it is evenly diffused by the walls and then concentrated on each table by Papiro lamps designed by Pallucco”, a unique contemporary design element that’s slender, subtle, organic and that offers the possibility of being pliable and modelled to one’s desire. “The dining room is entirely furnished by the light, which is the protagonist of the room, and which creates the perfect atmosphere for a fine dining experience. The entire space is illuminated evenly alla round and warm focus highlights the table and the dishes served”.
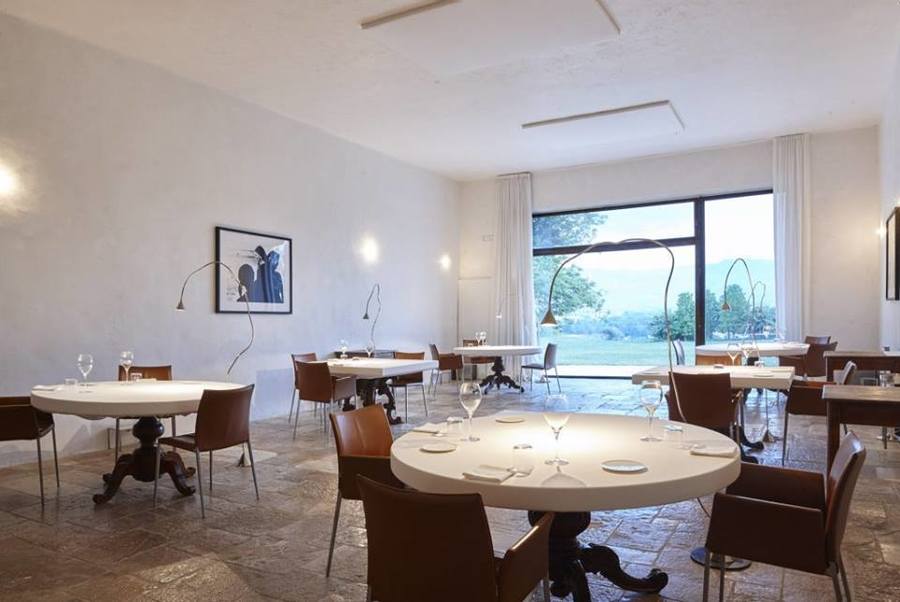
Progetto Imperfetto
Completing the excellence offered are 9 rooms at Casadonna (3 suites and 6 deluxe and classic rooms) conceived once again thanks to a fine balance of building materials: repurposed wood, iron, ancient stone, old ceramics, linen and boiled wool bedding. “We chose to use subtle contrasts also in the rooms”; carefully studied contradictions that represent Niko and Leonardo’s shared idea, Progetto Imperfetto. “The lines drawn by the metal elements in the rooms are imperfect. Subtle materials, that by nature cannot be impeccable and exemplary because the torsion they are subjected to makes them sinewy”. There is no forcing, no attempt to bend the nature of the materials, but once again only respect for the personality of each element, the defects and the most disadvantageous characteristics, which here become a strong point and not a limit. “Our attempt was to strengthen even more the imperfection of these rooms, creating special, inaccurate but levels, accomplished in their inaccuracy”. Completing the setting are lamps, tables, natural wood, “pure furniture, and where the only full element is the bed, which is padded for warmth and comfort”.
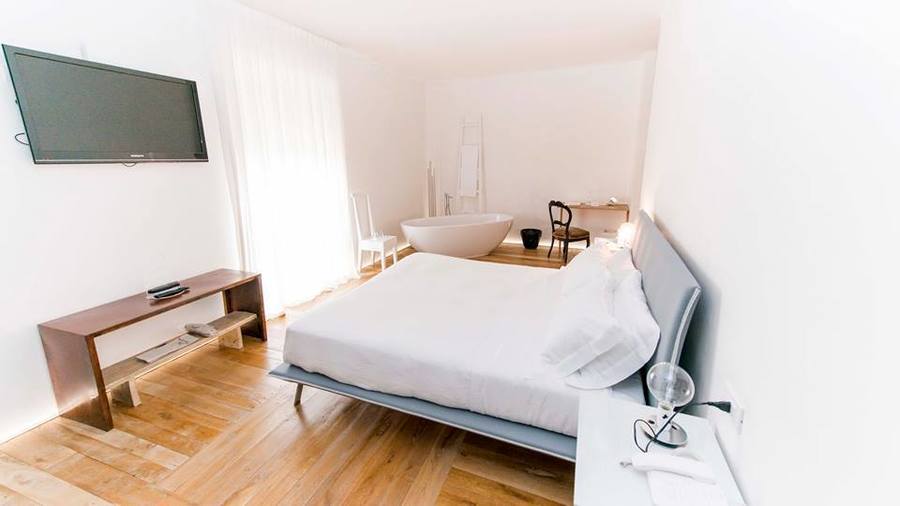
Making the best of errors
A philosophy that identifies inaccuracies and emphasizes them to transform them into distinctive elements, a philosophy that is reflected in the general atmosphere of restaurant spaces, starting from the acoustics. “At Reale there’s a sound issue. Purposely, the place is solemnly silent, in perfect harmony with the ancient monastery’s nature. Since we couldn’t add false materials such as sound padding, we preferred highlighting even more the total absence of noise”. The silence further enhances the sensorial experience: “This way the customer can focus more closely on flavours and aromas; with a cuisine like Niko’s this is essential”.
Spazio and demotic architecture
Among the many co-signed projects of Niko Romito and Leonardo De Carlo, we could not overlook Spazio, a network of restaurant-workshops for the pupils of chef Niko Romito Formazione cooking school. Created with “a more popular logic, one more accessible by the masses, while still respectful of Nicko’s mission, imbued with a different light descending from the ceiling”. Each Spazio has its own interior design: on the top floor of Eataly in Rome (currently closed and due to open in the Parioli neighbourhood), “ceilings are very high, so we had to bring them down using lights that were a bit more important. In Milan, on the other hand, Spazio is divided into three rooms, so we developed a subdivided project capable of bringing attention to each room”.
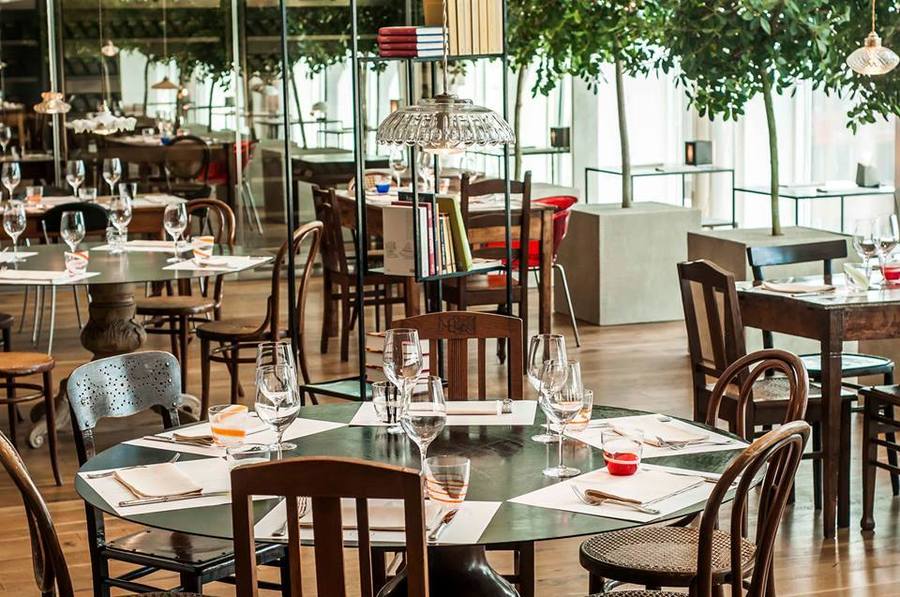
Other projects: Costa dei Trabocchi
Niko Romito is not the only chef the architect has worked with. “I also participated in the renovation of Al Metrò in San Salvo Marina,” a seaside resort town near Chieti where Nicola and Antonio Fossaceca have changed their family bakery into a gourmet restaurant. “We wanted to create the effect of typical trabocchi”, fishing platforms that jut out from land to sea and that dot the entire Chieti coastline. “In the exterior we have a futuristic metal frame reminiscent of the intricate tangle of wood posts, cables, netting and lines typical of the trabocchi, and which pairs beautifully with the clean cut, rational lines of the interior”. The wood chosen here is slightly darker, “and the resin is more modern”. The acoustics are equally different, “the room is soundproofed with light coloured linen drapes that divide the dining room”.
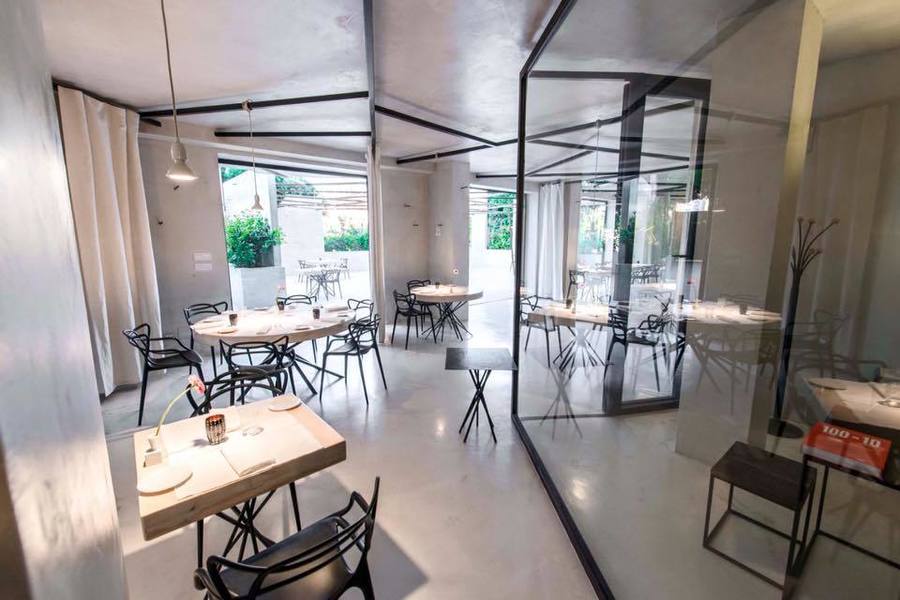
On the same stretch of coast, in San Vito Chietino, Leonardo designs the restaurant Inside, “a new project, a project that is the result of the U.S. experience of the two young owners, who have created a contemporary cuisine that’s still attached to seafood and beyond”. The trabocco architecture influenced the design of this space: “The structure is a kind of wooden with a metal exterior. The interiors are of bigger impact, overbearing, with poured concrete tables and designer lamps”.
Future projects
In Pescara in the meantime, Leonardo is working on yet another project with Trieste Pizza, a historic seaside venue made famous around the world by its round pizzette, with accolades in London, Madrid and now Rome too. “The owners are considering launching a pizzeria in Pescara with a more refined cuisine offer. The opening is due for Christmas. The open plan kitchen will be in steel finish while the dining room will have untreated wood accents”. There are many new ideas with Niko as well, “with whom I’m constantly developing projects”. No sneak previews on this yet, so stay tuned.
www.studioleonardoproject.com/
by Michela Becchi
translated by Eleonora Baldwin

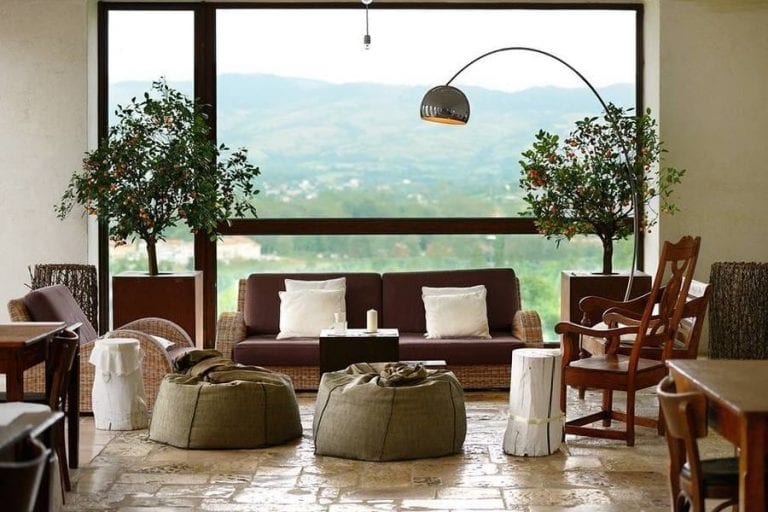

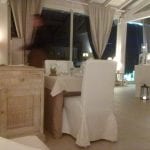
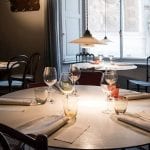

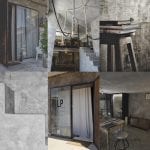
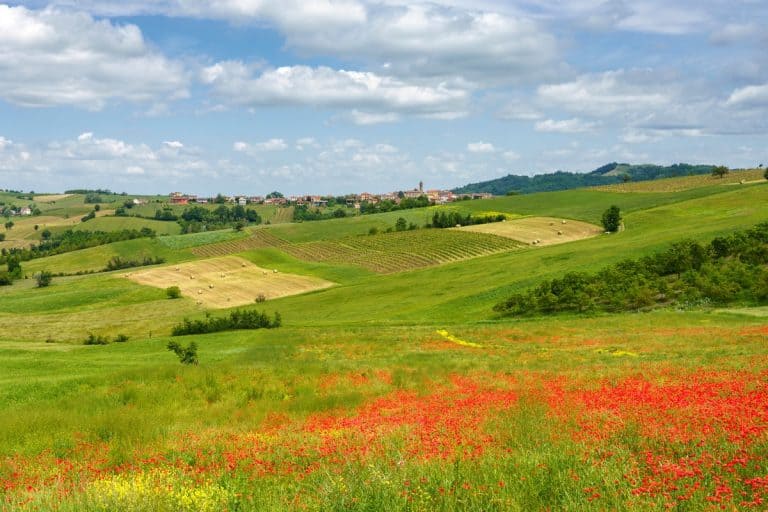 Timorasso: the red wine dressed as white from the Colli Tortonesi. Here are the 16 best labels
Timorasso: the red wine dressed as white from the Colli Tortonesi. Here are the 16 best labels It’s official: China joins the International Organisation of Vine and Wine
It’s official: China joins the International Organisation of Vine and Wine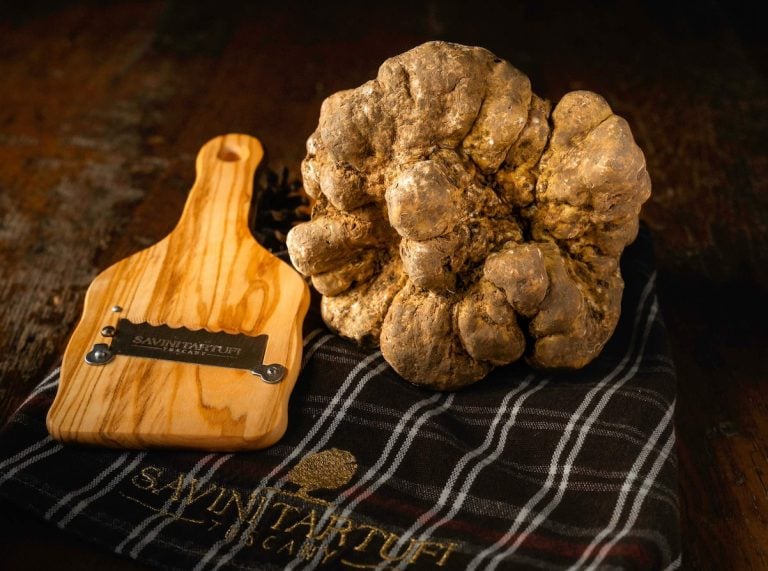 How and where to buy white truffle from Alba at a fair price: tips from an expert
How and where to buy white truffle from Alba at a fair price: tips from an expert The Italian wines with the best value for money: here are the National awards from Berebene 2025 guide
The Italian wines with the best value for money: here are the National awards from Berebene 2025 guide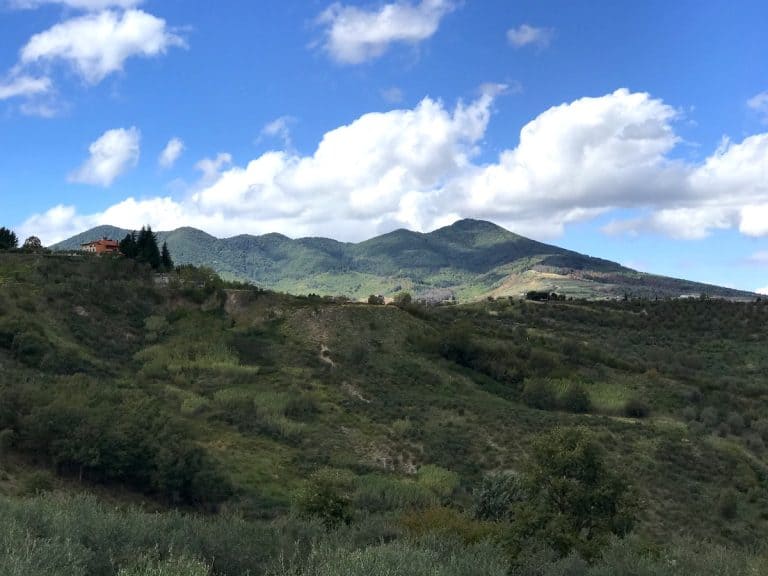 Where to eat in Venosa, the home of Aglianico del Vulture
Where to eat in Venosa, the home of Aglianico del Vulture